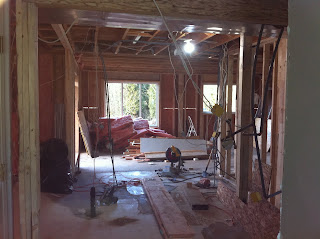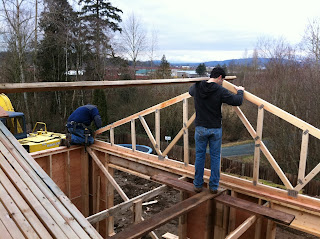In case you haven't read my entire blog from the beginning, the reason we did this crazy renovation was because we wanted our main living space to be on the ground floor, and we wanted five bedrooms upstairs. That meant we planned to flip our layout, moving our kitchen, living room and dining room from upstairs to down.
Hence, the clever name of my blog - the Upside Down Home. Get it?
The upstairs kitchen would become the fourth bedroom, the dining room would become the fifth bedroom, the living room would become a family room.
You can read about the strange phenomenon that is the BC Basement Entry here.
As I am writing these posts I'm realizing what a bad blogger I am - I have terrible before shots. As in, no before shots. You're going to have to make do with random family pictures that show a little of the room behind. And a lot of my in-progress pictures were taken on my iPhone - I'm warning you now.
Here is the upstairs living room. Post reno it will be the kids' hang-out room where they can numb their minds on video games and Nickelodeon. You can see the railing for the staircase behind the couch on the right - post reno the stairs will come up at the far right of the picture where that lamp is.
Here's the old kitchen in all its former glory:
Sunday, June 12, 2011
Framing & Demo
Once the foundation was done, we moved into the framing phase. It went pretty quickly and it was exciting to see our plans come to life. I had walked through these rooms in my head for the past year - really walking through them was a bit surreal.
The trusses were delivered and went up very quickly:
... at the same time the old, upstairs kitchen was demolished and the super sexy orange oak cabinets were taken away to my plumber's workshop.
The old kitchen would eventually become my oldest son's bedroom.
The stairs were removed and the new staircase was 180'd. The new stairs stayed in the same location/corridor as the old ones, but they were rebuilt in the opposite direction. This picture was taken from what was the top of the landing of the old staircase.
Excuse the blurry iPhone photos.
 |
| Looking from foyer through the kids desk area and beyond to the dining room |
... at the same time the old, upstairs kitchen was demolished and the super sexy orange oak cabinets were taken away to my plumber's workshop.
The old kitchen would eventually become my oldest son's bedroom.
The stairs were removed and the new staircase was 180'd. The new stairs stayed in the same location/corridor as the old ones, but they were rebuilt in the opposite direction. This picture was taken from what was the top of the landing of the old staircase.
Excuse the blurry iPhone photos.
Labels:
Construction
Well, it's done but you're not going to see it just yet
First of all, I should say that the reno process was arduous, long, and frustrating. I had the best of intentions to blog these amazing posts throughout my reno, a la DIY Diva, but truthfully I began to loathe the process so much that the last thing I wanted to do was blog about it.
I know, I'm a sissy.
Anyway, now it's June and we've been back in the house for four weeks now and I'm finally emotionally ready to blog about what was, without a doubt, one of the most stressful periods of my life. I wonder if it had anything to do with the fact we went massively over budget and bought a restaurant at the same time as we were renovating? Or maybe it was the fact that we were trying to do it while not sucking as parents to our four kids? You know you're renovating when you feed your kids at the Subway at the front of Home Depot three times in one week.
So, stay tuned for a retrospective of sorts as I get you up to speed so that I can post some {long overdue} reveals.
I know, I'm a sissy.
Anyway, now it's June and we've been back in the house for four weeks now and I'm finally emotionally ready to blog about what was, without a doubt, one of the most stressful periods of my life. I wonder if it had anything to do with the fact we went massively over budget and bought a restaurant at the same time as we were renovating? Or maybe it was the fact that we were trying to do it while not sucking as parents to our four kids? You know you're renovating when you feed your kids at the Subway at the front of Home Depot three times in one week.
So, stay tuned for a retrospective of sorts as I get you up to speed so that I can post some {long overdue} reveals.
Subscribe to:
Comments (Atom)











