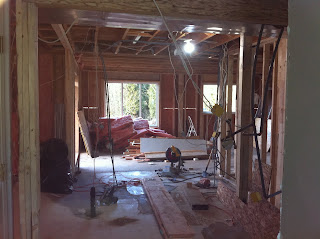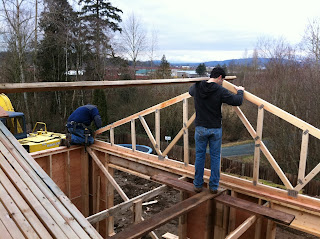 |
| Looking from foyer through the kids desk area and beyond to the dining room |
... at the same time the old, upstairs kitchen was demolished and the super sexy orange oak cabinets were taken away to my plumber's workshop.
The old kitchen would eventually become my oldest son's bedroom.
The stairs were removed and the new staircase was 180'd. The new stairs stayed in the same location/corridor as the old ones, but they were rebuilt in the opposite direction. This picture was taken from what was the top of the landing of the old staircase.
Excuse the blurry iPhone photos.










No comments:
Post a Comment