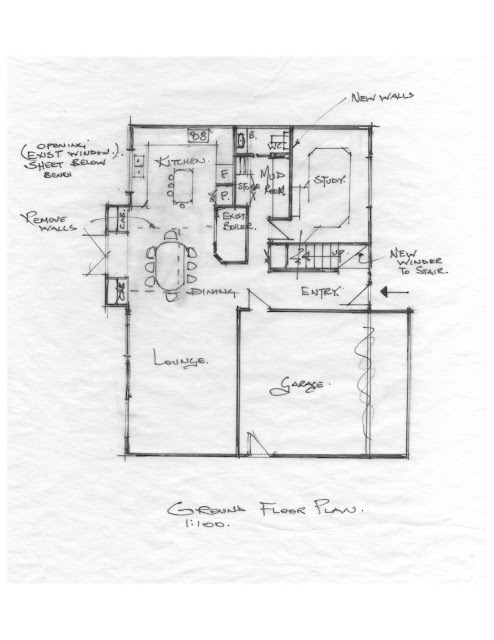We love our neighbourhood – we’re close to great schools, our kids have tons of friends on our street, we back onto one of the prettiest parks in the city, and we have an awesome view. Oh, and we have nothing but farmland behind us. It’s quiet and serene. Well, as quiet and serene as it gets with four kids and a beagle.
While the location was ideal, the layout was not. A few years ago, my dad and his wife visited us on their way home to Australia. My dad is a draftsman, and I talked to him about my renovation ideas. He went around and measured the house, and came up with some rough sketches that would involve adding a small bump out on the ground floor for a dining room. He knew we had a limited budget and this seemed like a pretty good compromise.
I explained in this post about our layout – how the kitchen, dining and living rooms are upstairs, along with three bedrooms. The ground floor is for some unexplained reason called ‘the basement’ even though it’s completely above ground. Dad’s plan called for moving all of our living space to the ground floor, and adding two bedrooms upstairs where the kitchen and dining room had been previously.
 |
| Dad's Plan for The Ground Floor aka 'The Basement' |
 |
| Upstairs |
For the next four years I dreamed about making our house more functional for our family. Over that time, Dad’s plan remained the basis for what was to come – we’ve stayed pretty true to what he suggested.
In the summer of 2010, we decided to take the plunge. We hired a designer to take Dad’s sketches and my plans, and make something we could take to the city for permits. Along the way, we decided to add some more square footage on the ground floor to give us a pantry, a couple of offices and more family space.
For more on our new house plans, click here.
For more on our new house plans, click here.






No comments:
Post a Comment